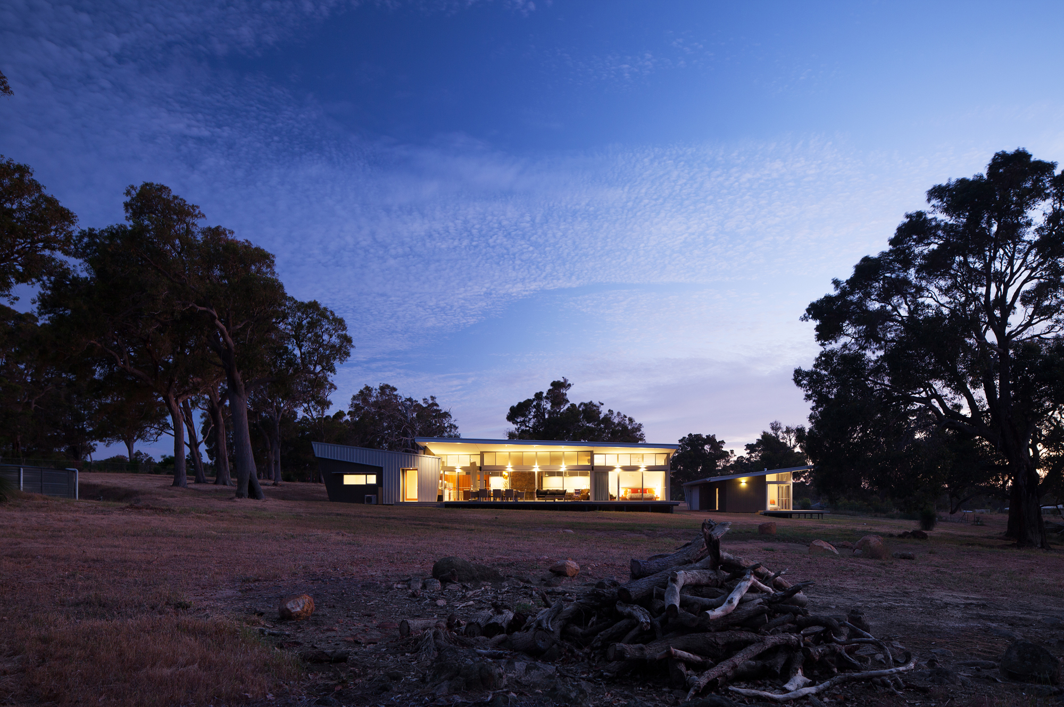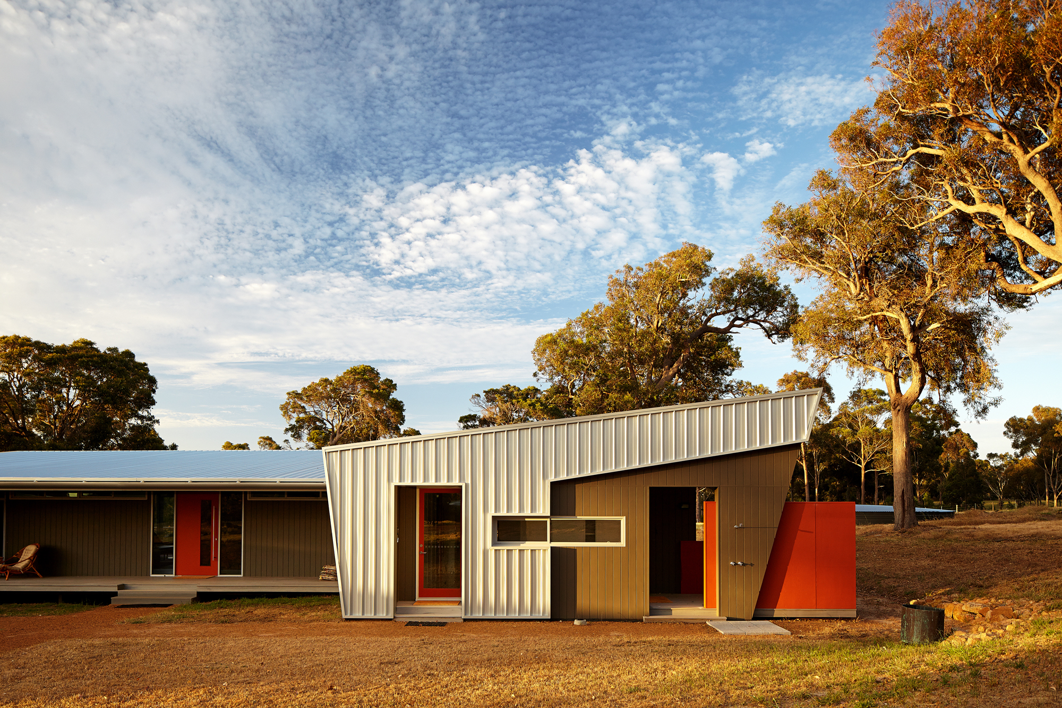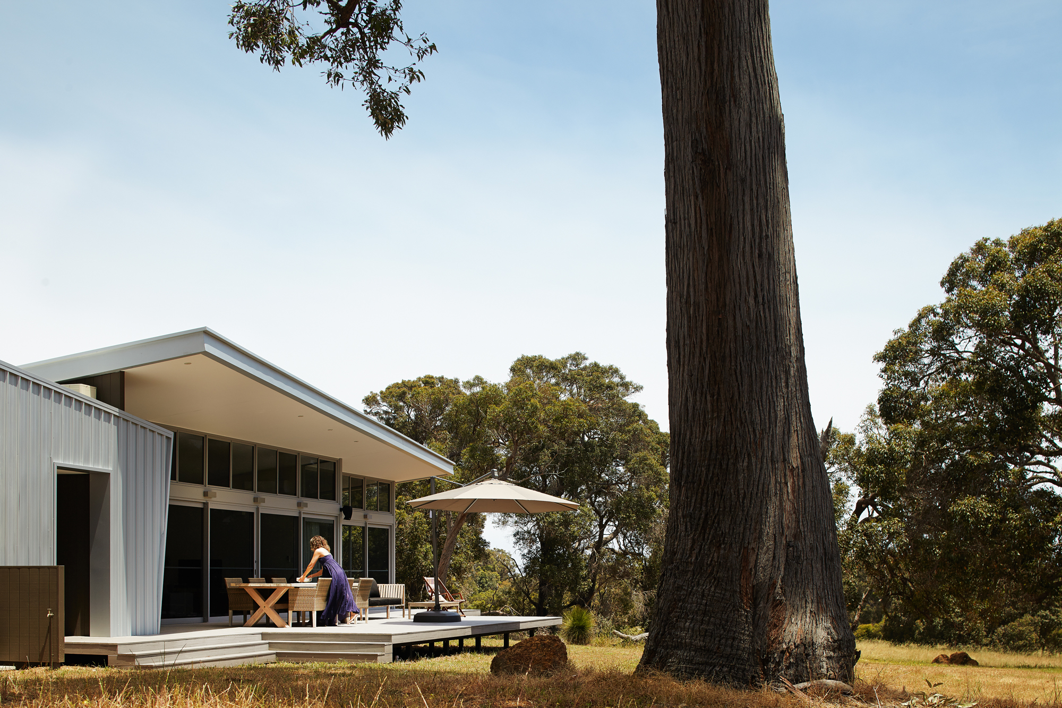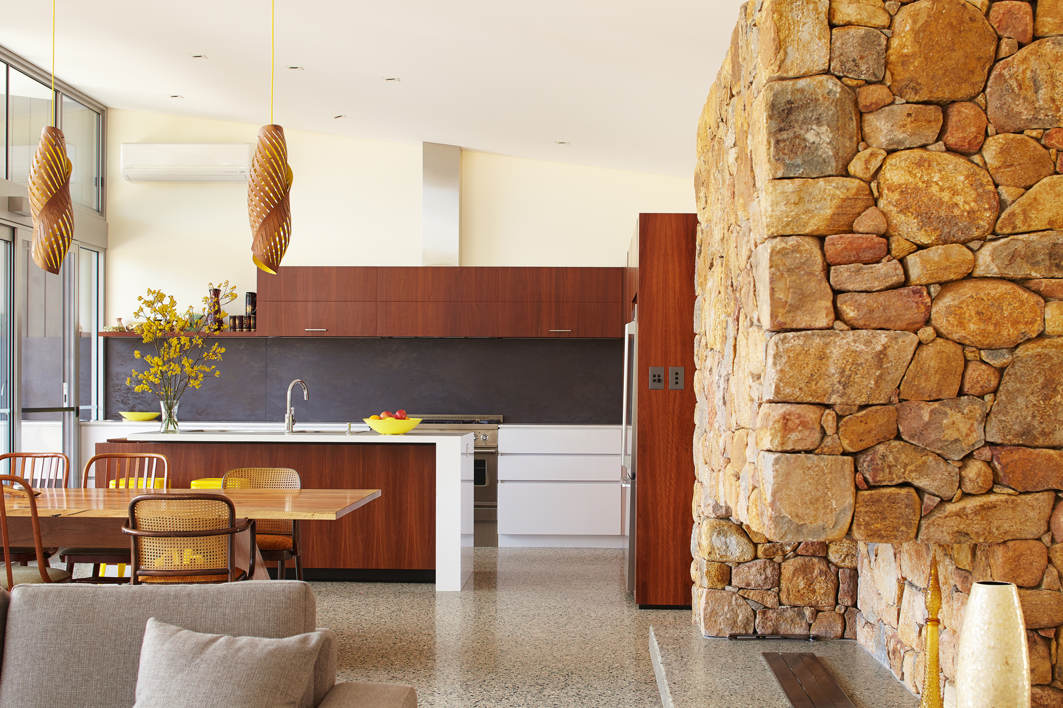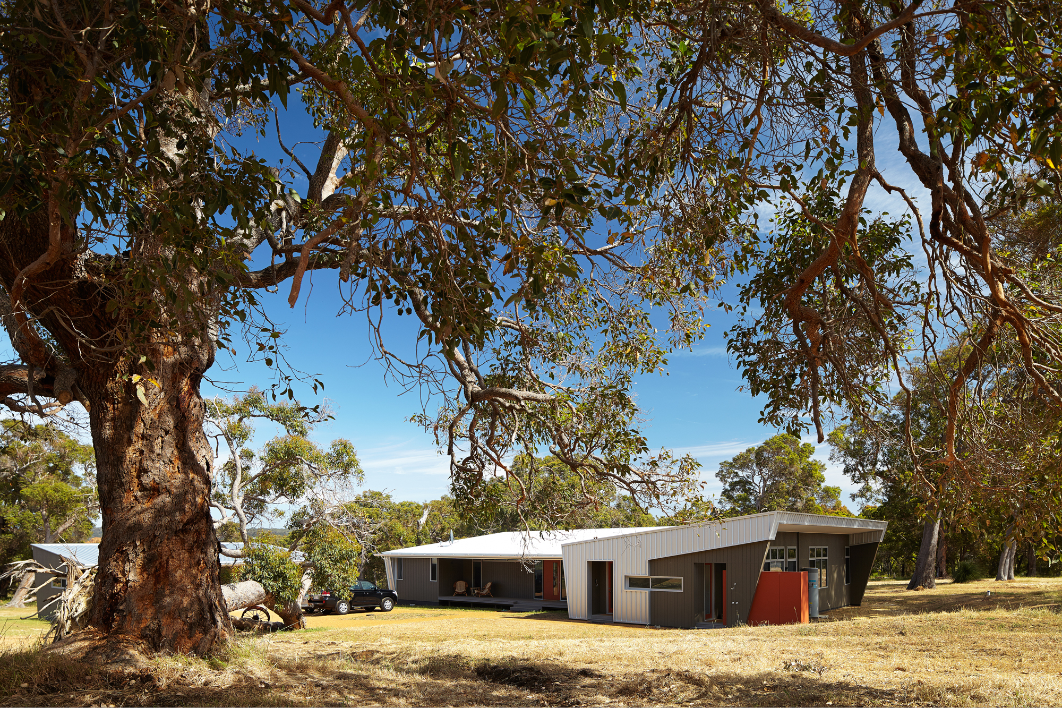Located on a 1.84Ha rural residential lot, ZMH was commissioned to design a home that captured the natural landscape, views and the laid back lifestyle of Yallingup. The project consists of 2 single storey buildings set around a front parking court and overlooking the gently sloping pastureland to a wooded creek-line at the bottom of the property. The main house was configured on an east-west axis to enable living areas and master bedrooms to enjoy the rear northerly aspect while the secondary building comprised of garage, store and rumpus / guest room sits forward of the western edge providing some mitigation against the elements. Design features include a zincalume finish profiled steel and ply cladding, paying homage to the rural shed heritage of the area. Floor to soffit northern glazing, concrete floors and an angled northern roof overhang also provide passive solar benefits to the home, while full height operable louvre windows on the south side maximise the benefits of the afternoon coastal sea breezes. A minimalist internal palette of white, offset by warm timber and burnt orange accents carry through the external wall treatments internally.
Photography: Acorn Photo
